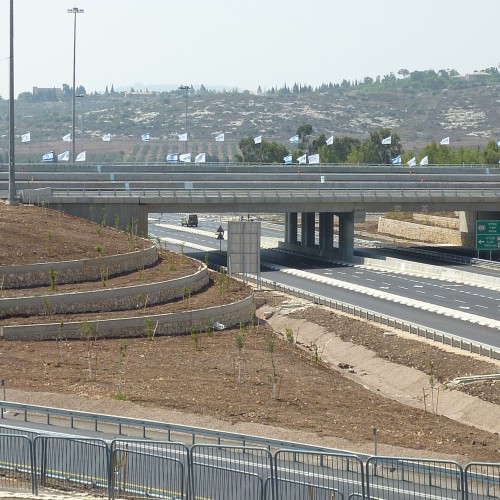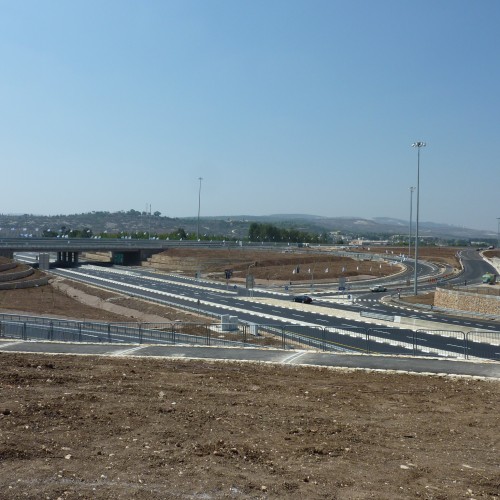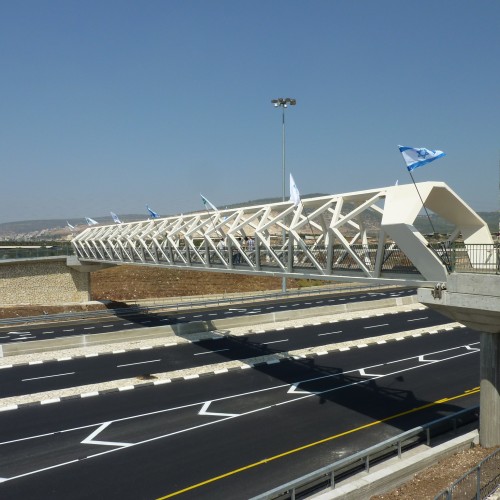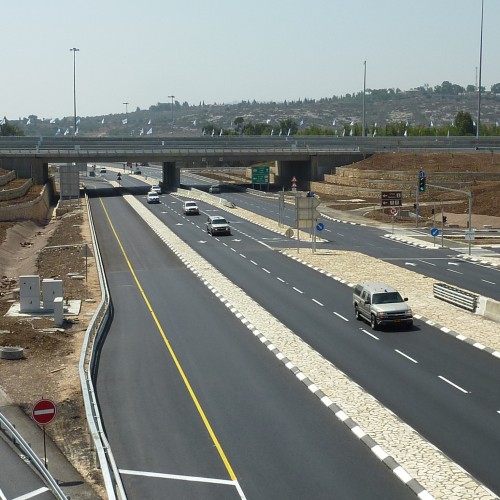golani Interchange
Client of project: Netivei Israel - Mordechai Benjamin & his sons
Planning and execution period: 2011-2014
Project description
The Golani Interchange project is a junction of roads 65/77, with the interchange bridge planned 100 meters southwest of the existing junction. The section of Route 77, which is included in the project, starts 1.2 km west of the Golani Junction and continues 1.8 km to the east. The section of Route 65, which is included in the project, starts approximately 1.1 km south of the Golani Junction and continues 0.9 km, to the north.
Design of the construction of a bridge over highway 65, includes: pedestrian bridge, box underpasses, sign bridges, drainage channels, foundation for high mast lighting poles, retaining walls.
Partial list of works performed:
- Bridge No. 1BR - on Highway 77 over Highway 65, which has 2 spans, about 59.10 meters long and 43.20 meters wide.
- Bridge 2BR - over Highway 65, a pedestrian bridge with 3 spans, length of 62.50 m and width of 3.40 m. The bridge includes ramps at both ends and a staircase "tower" on the eastern side. It has a shape of tubular space truss.
- Underpass 2UP - on Route 77, above the service road to the Golani memorial site, has one span, a clear width of 15.52 m and a length of 34 m.
- Underpass for tanks, measuring 6.00 x 8.00 m, 40.85 m. long, under road 65.
- Water culvert BC-6, next to the passage for tanks, 2.50 x 3.00 m, and 40.85m long.
- Pedestrian Passage 3UP, 2.70x3.50 m, 10.70m long, under the ramp 4R – at cross section 0 + 300.
- Water culvert 1BC, 2.40 x 3.30 m, length 105 m, under road 77 at Section 1+200.




