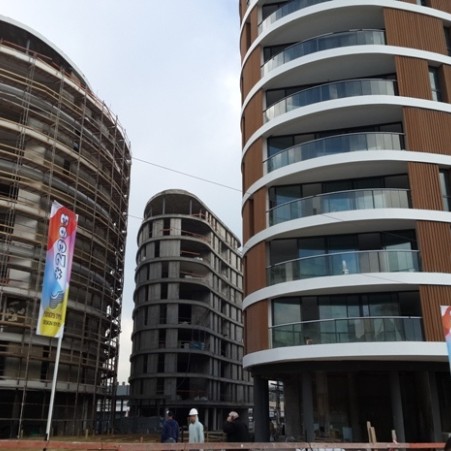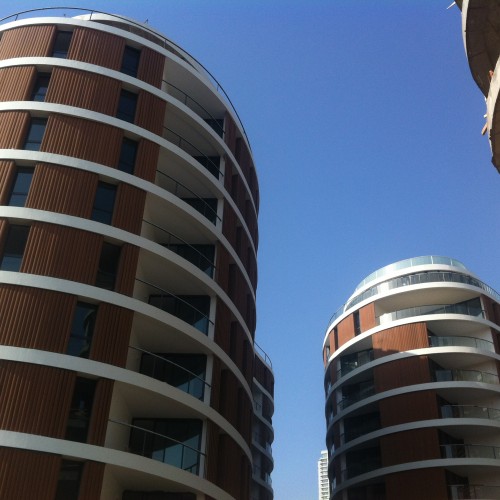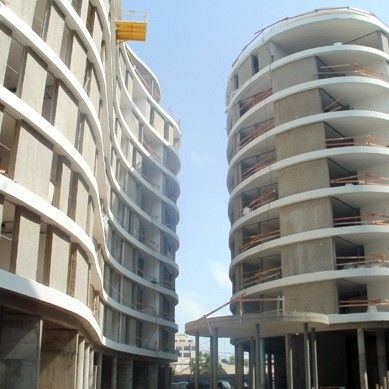Florentine Quartet
Client of Project: Florentin Quartet Group
Planning & Execution Period: 2010-2014
Description of the Project
The Florentine Quartet is located in the heart of the Florentine neighborhood of Tel Aviv and covers a plot of about 7,000 square meters.
The total area of the project includes: 21,000 square meters of parking lots, 20,000 square meters of residential space, commercial space and various services.
The project is planned and executed in four 9-storey buildings, including 300 luxury apartments, commercial floors, a swimming pool, fitness rooms, etc.
The basement floors include: 2 parking levels on the entire lot and a 9-story automated parking lot.
The uniqueness of the building is in its architectural form and its unique design by architect Ilan Pivko.



