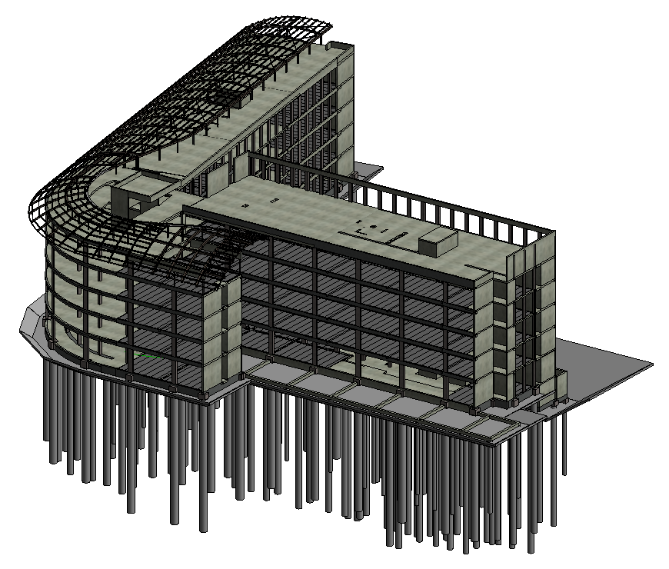Israel Airports Authority Headquarters
The new Israel Airports Authority headquarters building at the Ben Gurion Airport consists of five stories (with a partial basement) , seperated into 3 blocs.
The planned structure skeleton combines reinforced concrete (beams and columns) and prefabricated elements - most of the building's slabs planned as hollow core precast.
As part of the planning process and the production of the elements construction drawings, we utilizes a stuctural REVIT model. All the reinforcement bars and details of the project are modeled in 3D, as well as the unique steel roof.
We use the REVIT model to produce all work plans, sections and details created for tender stage as well as information regarding quantities required for economic planning decisions.
Project planning began in 2016, and is currently under tender.
Client: Israel Airport Authority
Architect: Kolker Kolker Epstein

