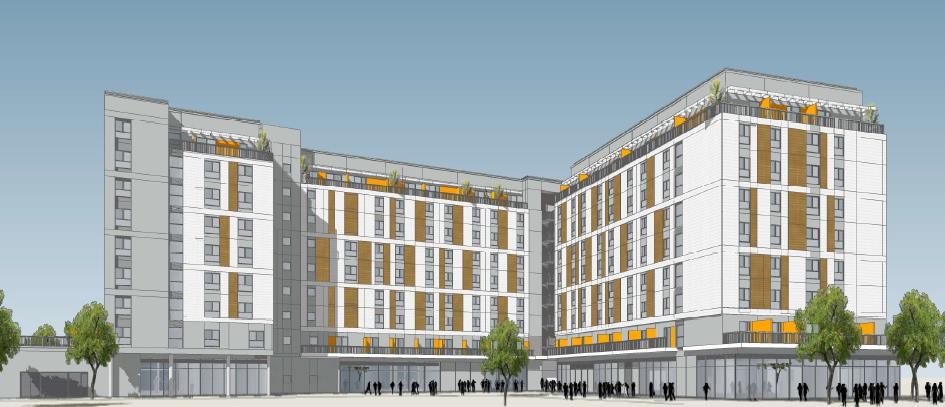Student Dormitories At TheTel Aviv-Jaffa Academic College
The student dormitories project at the Tel Aviv-Jaffa Academic College includes 2 elongated structures that are connected by a bridge between them, each with 9 floors, a commercial floor and an underground parking area (about 1800 square meters per floor).
The structure skeleton is made of reinforced concrete.The basement ceiling combines prefabricated elements (hollow-core precast slabs) and reinforced concrete.
The structure has a special static scheme based on a flag model and transformations, and incorporates unique "tunnel" construction technology. The facades of the building are covered with prefabricated elements.
As part of the planning process and the production of the plans for execution, our office operates a structural REVIT model. All the reinforcement details are modeled in 3D, as well as the work plans produced for construction, the sections and the details of the reinforcement that are sent to the site.
We also use the REVIT model to produce information relevant to the execution stage and to the contractor, such as concrete quantities and reinforcing steel tables.
The design of the project began in 2014, and is still under construction.
Cliet: Tel Aviv Municipality
Developer: Shikun & Binui
Architect: Kika Braz

