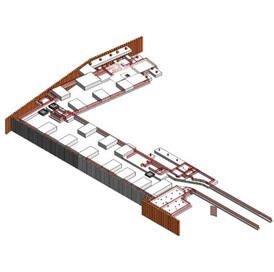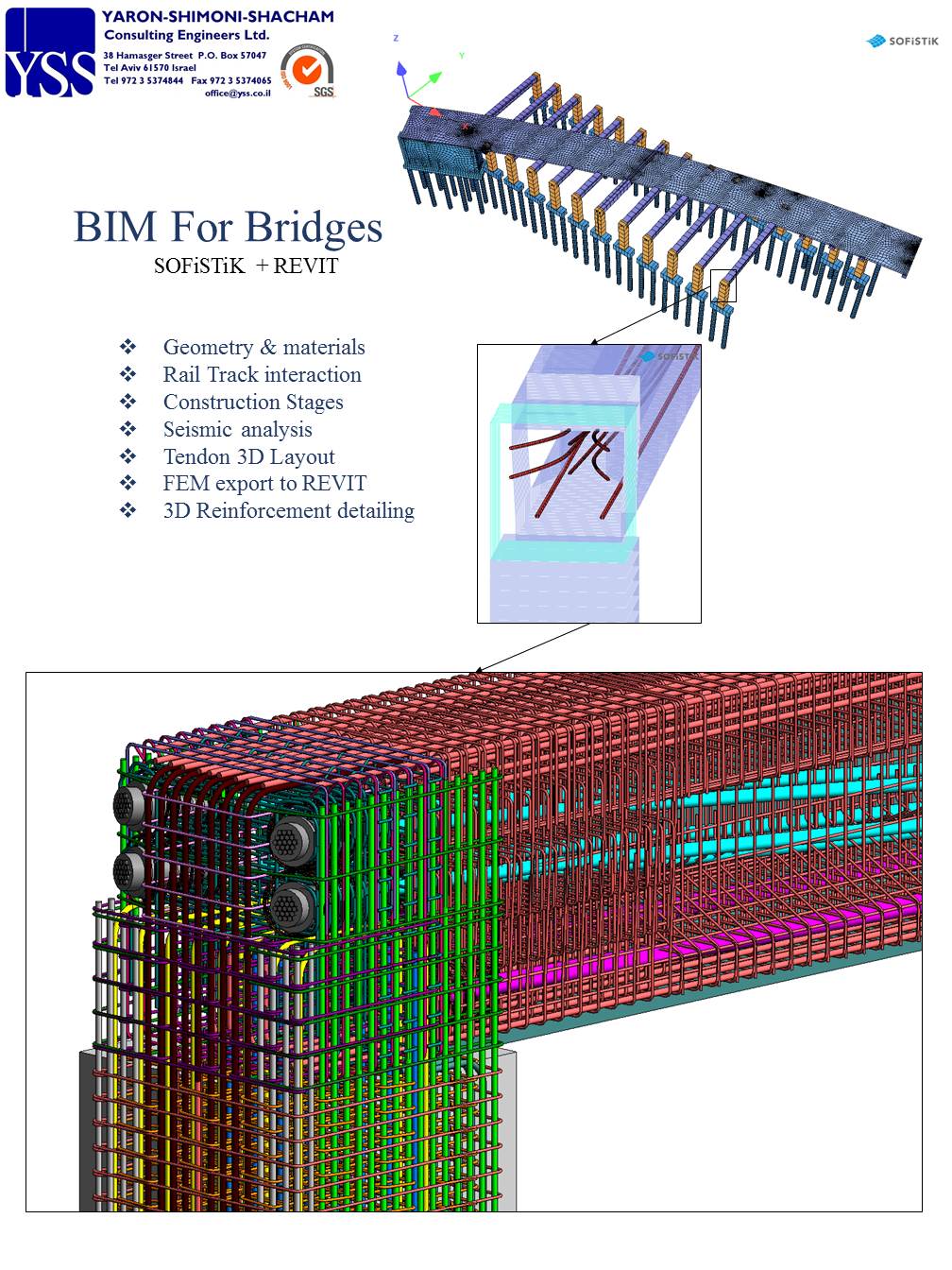BIM
Building information modeling (BIM) is a system form managing physical and functional characteristics of architectural plans using 3D representation.
The BIM model is not merely a 3D modeling system, but a method for managing the planning knowledge, using 3D parametric models.The work method is primarily based on sharing and exchanging knowledge and information in real time between all members of the planning team. The use of BIM models goes beyond the planning and design phase of the project, and extends throughout the building life cycle, supporting processes including cost management, construction management. project management and facility operation.
Building information modeling aids in collision detection at the intial stage, identifying the exact location of discrepancies. BIM also prevents errors by alerting on conflicts between different systems of the building.
By creating a virtual model of a building prior to actual construction, sub-contractors and advisors can input critical information into the model before beginnig construction and waste can be minimized.Quantities and shared properties of materials can be extracted easily. Scopes of work can be isolated and defined.
BIM can bridge the information loss associated with manually handling a project from design team, to construction team and building owner/operator, by allowing each group to add to and reference back to all information they acquire during their period of contribution to the BIM model. This can yield benefits to the facility owner or operator.
Implementing the methodology in each and every project is a complex and lengthy process that requires a change of perception in the planning process, training and fianncial resources.
Today we run 15 Revit workstations and start every project with building a planning stategy that would maximize the use of BIM, accompanied by a dedicted BIM manager.
בעקבות תנופת הבניה בארץ ובעולם עלה צורך בשיטות בנייה ותכנון מתקדמות. לפני כעשור נכנסה לשימוש מתודולוגית ה- Buildiing Information Modling- BIM והחלה מהפכה בעולם התכנון.
אמנם תכנון בתלת מימד משולב בתהליכי התכנון במרבית משרדי התכנון בארץ ובחו"ל מזה שנים רבות ולעתים בטעות מזהים את מתודולוגיית BIM עם שימוש בתלת מימד, שלמעשה BIM הוא שיטת ניהול ידע התכנון, שעיקרה מתבסס על שיתוף פעולה בין כל גורמי התכנון ושניהול הידע מתבצע באמצעות מודלים תלת מימדיים פרמטריים, המייצגים את המבנה על כל חלקיו ותשתיותיו.
מודל ה- BIM מיוצר לאורך כל זמן התכנון ומאפשר לכלל היועצים ומומחי התוכן העוסקים בפרויקט לקבל ייצוג של שכבות מידע רלוונטיות בזמן אמת. בכך מסייעת מתודולוגיית ה-BIM לתיאום בין כל מערכות המבנה. כשמיישמים את מודל ה- BIM אפשר להבחין בתוצאות מיידיות בשני מישורים: שיפור איכות התכנון ושיפור ביצוע כלל התשתיות, וכפועל יוצא מכך הפחתת קונפליקטים ושינויים במהלך הבניה- קרי הפחתת תשלומים עבור חריגי בניה.
עם הזמן, שימוש במודל ה-BIM כמאפשר עבודה משותפת הפך להכרח והוא הופך לתו תקן במדינות רבות בתחום האדריכלות, קונסטרוקציה ומערכות.
בנוסף על יתרונותיה הברורים באיכות התכנון, לעבודה בשיטת BIM יתרונות נוספים המסייעים לכלכליות הפרויקט ולרווחיות הבניה והאחזקה באמצעות הפקת סכמות וחישובים מהמידע הקיים במידול.
אומדני הבניה טרם יציאה לביצוע מאפשרים רמת דיוק גבוהה בשל היכולת להפיק דוחות כתבי כמויות מהמודל עצמו, אשר מייתרת את הבחינה הידנית שהיא פחות מדויקת מטבעה.
מודל ה- BIM משמש את כל אנשי המקצעו לא רק בשלבי התכנון, אלא גם בכל שלבי הביצוע, וגם לאחריו, כאשר המודל ממשיך לשמש על ידי סטנדרט קידוד אלמנטי המבנה במודל לצורך אחזקה שוטפת של המבנה.
מודל ה-BIM הוא מודל נושם שמתעדכן אל מול הביצוע, ולכן בארץ הוא מאפשר את שיפור בקרת אישורי תהליכי בניה וכן הוצאת שרטוטים נדרשים לקבלת "טופס 4" ואישורי הפעלה נדרשים מהרשויות.ואכן, באיחור קל,מתודולוגית ה-BIM הגיעה גם לארצנו הקטנה.חברות קבלניות הבינו את יתרונותיה ואת החיסכון הכלכלי הגלום בה והן מפנות משאבים להטעמתה. גם משרד הביטחון קבע כי עד שנת 2019 כל הפרויקטים הממשלתיים יתוכננו באמצעות BIM.


